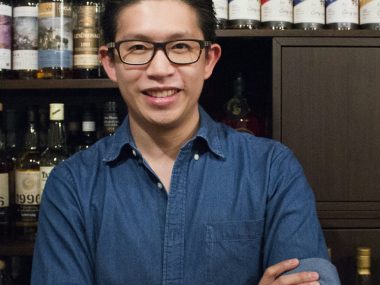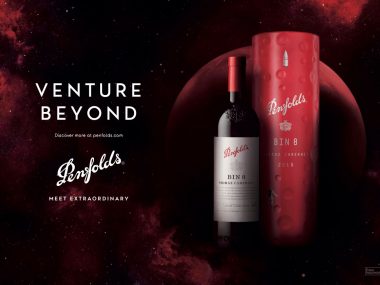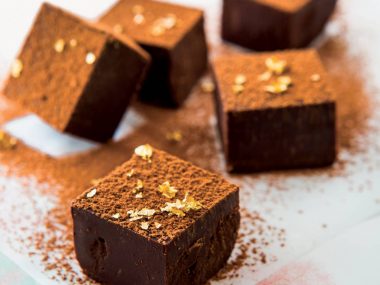
“There are so many new developments out there yet many are underutilized or are abandoned old buildings.” Known for reviving old establishments, believing that every building has an identity and soul of its own, Shin’s design philosophy has always been to let people experience the original structure of the building, giving it respect by changing it as little as possible. “This philosophy has given us incredible food spaces such as Chocha Food Store (a Colonial shophouse over 100-years old), JOLOKO & Licky Chan (shophouse from the 1950s), and REX KL (icon of Chinatown from the 1950s )
Tell us more about MentahMatter Design?
I am an architect. After working with residential projects and architectural firms for a few years, myself and Penny Ng started MentahMatter Design in 2013. Mentah is a Malay word that loosely translates as “raw”. It means designing in its simplest form, its original form. We’ve never been a fan of fancy, complicated aesthetic designs.
How did you get started in the F&B industry?
Design concepts by themselves can be very idealistic. Designers are always very romantic and the design concepts we present to clients can be very idealistic. Over time, I realized that we needed to understand what’s happening on-ground to gain perspective, and we started to venture out – learning how to operate a business, the operations side, etc. Also, we love to cook.
F&B spaces are actually one of the very important platforms to get people to understand and appreciate space.
Tell us more about the correlation between F&B and the importance of a good space
Now, imagine yourself dining in a restaurant. Yes, you are here for the food but your subconscious is actually guided by the space. When you step into a restaurant, the setup, the lighting, the colours and textures.
I like to think that touch is also very important. The chair you’re sitting on, the feel of the table surface. Is it a rough surface? Cold? Warm? You wouldn’t actually realize its impact, but you will remember these sensations in your mind.
It has something to do with the subconscious experience. That’s the reason why we started venturing into F&B.
MentahMatter F&B projects
Chocha Foodstore
sq ft: 4,800, seating capacity: 100 pax
The shop lot was built by the British over a hundred years ago. Probably the most romantic project amongst the four that showcases ideally how I perceive the space. As this is located in Chinatown, it is very important to shine a spotlight on the movement of the shophous’s transformation from its original design to its current state.
When you step into Chocha Foodstore, you can see this triple volume of space that’s typical of old shophouse structures that you can’t find anywhere else.
A key challenge with Chocha is the length of the space. In one shift, the Operations team would need to brisk walk at least 4-5 km up and down one end to the other! It is about 120 ft x 50 metres from the entrance all the way to the back. Hence, we put our bar station in the middle and that would be the control point of the whole service flow.
Even though it is 4,800 square feet of space, we can only fit up to 100 pax seating capacity as we wanted to commemorate and maintain the structure of the original shophouse – a celebration of post-colonialism meets modern Malaysian food.
JOLOKO
sq ft: 2,400, seating capacity: 120 pax
The shop lot was built around the 1950s by Loke Yew
Stepping into JOLOKO is like a journey – you’ll be passing through a garden of lush tropical plants and palm and coconut trees, emerging into the restaurant space. JOLOKO is mostly about intentionally crafting out different pockets of dining spaces with four different cross-section dining spaces, if you can identify them during your next visit.
REX KL
sq ft: 60,000


Referencing TimeOut Lisbon market and The Commons Bangkok, REX KL aims to build up local communities with its own ecosystem of farmer’s markets, events, artisanal workshops, film screenings, food halls, social enterprise, retail and also, we are starting an incubator project to help young startups.
Licky Chan
sq ft: 2,400, seating capacity: 60 pax
Licky Chan is all about fun – a tribute to our childhood in the late 80s and 90s era.
Read more about how Licky Chan is a playground for grown-ups here
The vision for this space is playing with geometry and bold colours. Inspired by renowned Mexican architect, Luis Barragán, his work emphasises colour, light, shadow, geometric form and texture. This is what inspired me, and is out of a respect for his work.
The different spaces, like the bench area where anyone can draw on, and the outdoor brick area is all about playing with elevation with a playground element. We just want everyone who comes in here to play around and feel like they’re a kid again.
What is one thing you would like clients to know?
Trust your architect or interior designer and tell them your story, instead of showing them Pinterest images. That is very important. That means to say that if I’m the business owner and you’re my architect, let’s have an in-depth conversation with an exchange of minds. Let’s engage on why you are launching this brand? What is the story?
Your mindset of composition and your philosophy will help your designer. Tell the story to your designer architect. Maybe share your mind first before, before jumping straight to the designing.
Image credit: MentahMatter Design. This interview has been edited for clarity and length. Interview and written by Theri B. Edited by Lim Aileen.















